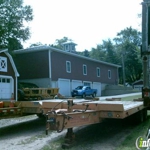
Edmunds R D & Sons Inc
Add Hours
68 Years
in Business
 auto services
auto services beauty
beauty home services
home services insurance
insurance legal services
legal services medical services
medical services pet services
pet services restaurants
restaurants
Fax: (603) 934-2683
Edmunds Richard
R.D. Edmunds & Sons, Inc.
Phone: (603) 934-4929
Address: 221 Franklin St, Franklin, NH 03235